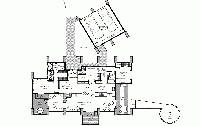Floorplan Version 2.0
Here is a snapshot of our latest floorplan (click to enlarge):
You can also download the scalable PDF version here.
You will notice that most of our change requests were implemented. In addition, the
observatory was redesigned as a circular platform, and moved away from the main house to
avoid the line-of-sight interference and thermal effects that interfere with astro-photography.
When the telescope is not up, it can double as a picnic area or gazebo.

